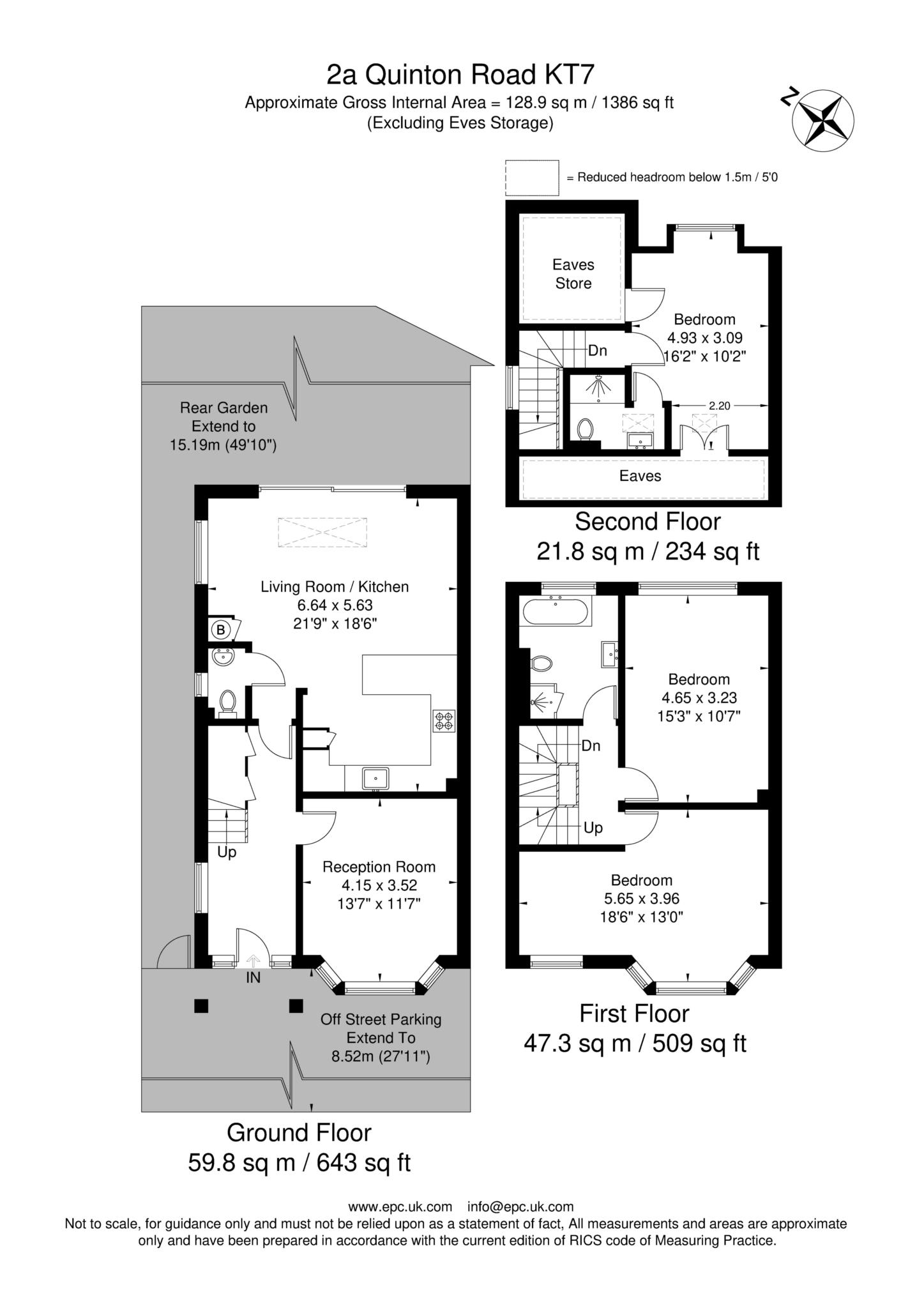- Unique and contemporary
- Engineered oak wood under floor heating on the ground floor
- Contemporary sanitary ware through out
- Bespoke designed kitchen / diner
- Catchment area for excellent local schools
- Great transport links
- Easy access for the A3
- 10 Year Buildzone Warranty
OPEN DAYS FRIDAY THE 19TH AND SATURDAY THE 20TH OF NOVEMBER - BY APPOINTMENT
Aldous Craig are delighted to introduce to the market this impressive three bedroom semi detached, unique and contemporary new family home situated in quiet residential Thames Ditton Cu lde sac.
- Paved driveway for two cars
- Entering the property to a spacious entrance hallway with engineered oak flooring
- Engineered oak with under floor heating through out the downstairs, under stair cupboard with storage
- Recessed down lighting through out the property
- Under floor heating through out the ground floor, carpet to the stairs, landings and bedrooms
- Living room boasting high ceilings and large bay window which brings in an abundance of light
- Modern down stairs WC
- Stylish bespoke designed kitchen / diner includes built in integral appliances, light that compliments the look with large Velux and bi fold doors
- Oak staircase leading to the first floor bedrooms and family bathroom
- First floor great sized master bedroom
- Family bathroom with contemporary white sanitary ware, de mister mirror with a splash of colour in the tiles
- Ample sized double second bedroom
- Master / left bedroom with contemporary en-suite with plenty of useful wrap around eves storage
- fantastic sized rear garden mostly laid to lawn with high mature trees and fencing for privacy
Located in catchment area for excellent local Schools, access to both Thames Ditton and Surbiton TrainStation, acessable to the A3.
Walking distance to Thames Ditton Village, local amenities, cafe's, restaurants etc.
Early viewings recommended to appreciate this unique contemporary property.
Strictly by appointment.
Notice
MONEY LAUNDERING REGULATIONS 2003: Intending purchasers will be asked to produce identification documentation at a later stage and we would ask for your co-operation in order that there will be no delay in agreeing the sale.
