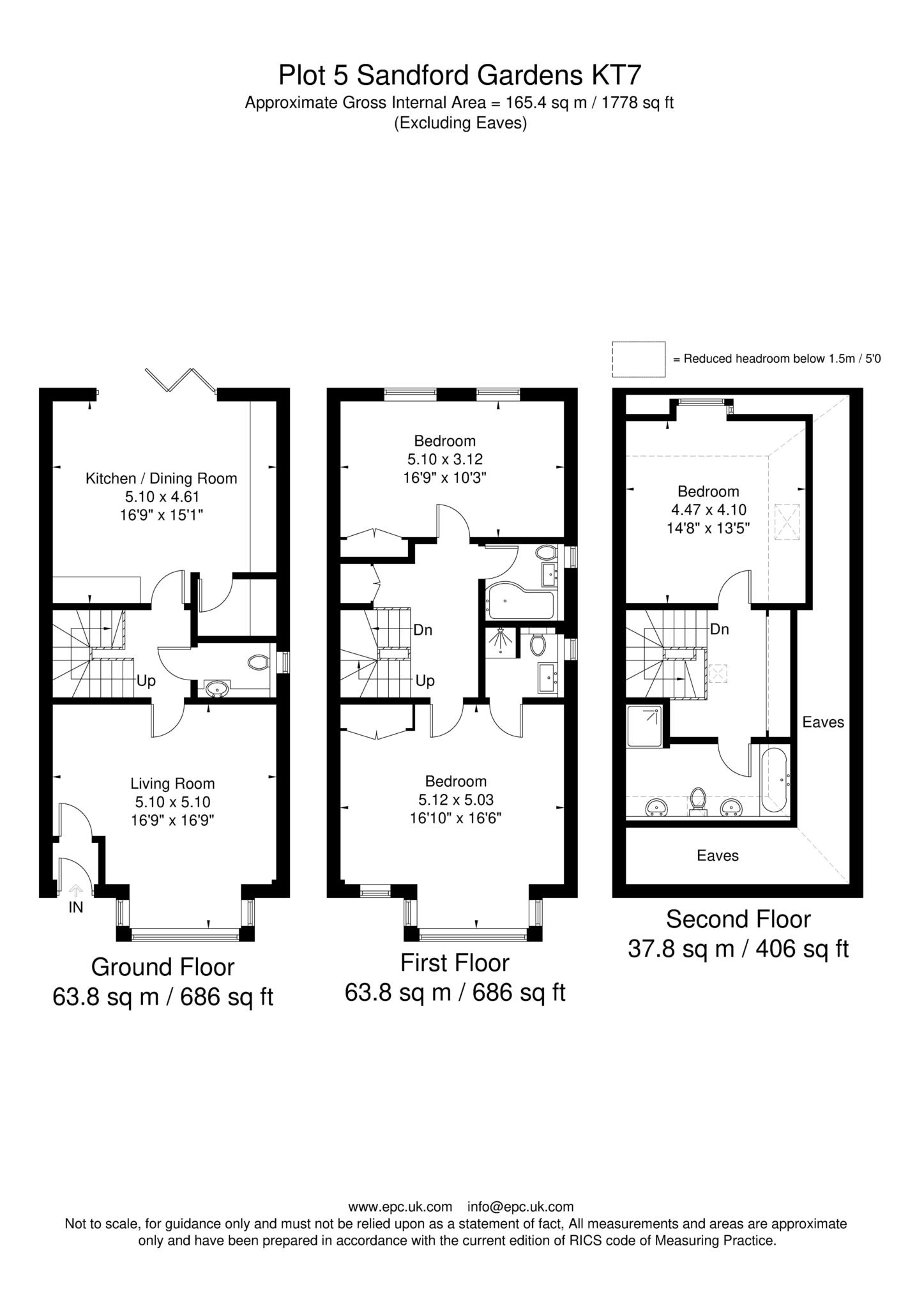LAST PLOT REMAINING!!-Sandford Gardens elegant style in a desirable location six exclusive new build luxury semi detached homes, exceptional interiors for refined living with accommodation over three floors,
Perfectly placed for access to the amenities of Thames Ditton Village and just a few hundred meters from the station.
- Sandford Gardens is an exclusive development of just six attractive new build luxury homes in this private gated development in the heart of the village offering refined living with exceptional interiors and high standards of finish by developers Firgrove Homes.
- Easy access toThames Ditton village, train station with half hourly service to Waterloo and selection of excellent local schools,
- In addition to a range of sporting facilities the village enjoys the advantage of having a remarkable amount of outdoor space on the door step from Bushy and Home Parks to the riverside.
- Kingston Upon Thames with its diverse shopping, restaurants and entertainment venues is also easily reached within two miles.
- Accommodation is arranged over three floors, offering individually designed kitchens, contemporary bathrooms, security and peace of mind, home entertainment and communications, landscaped gardens, private parking with electric charging points.
- Front reception room, downstairs WC, kitchen / family room with bi-fold doors overlooking the generous south facing landscaped gardens.
- First floor, two double bedrooms, two contemporary bathrooms.
- Second floor, master bedroom with en suite facility.
- Exterior features: Landscaped rear gardens, to the front private parking for two cars, gated private development.
- Available NOW.
- To view brochure and floor plans please refer to additional links.
- Viewings strictly by appointment. Please contact a member of the Aldous Craig team to register your interest.
Council Tax
Elmbridge Borough Council, Band G
Notice
MONEY LAUNDERING REGULATIONS 2003: Intending purchasers will be asked to produce identification documentation at a later stage and we would ask for your co-operation in order that there will be no delay in agreeing the sale.
